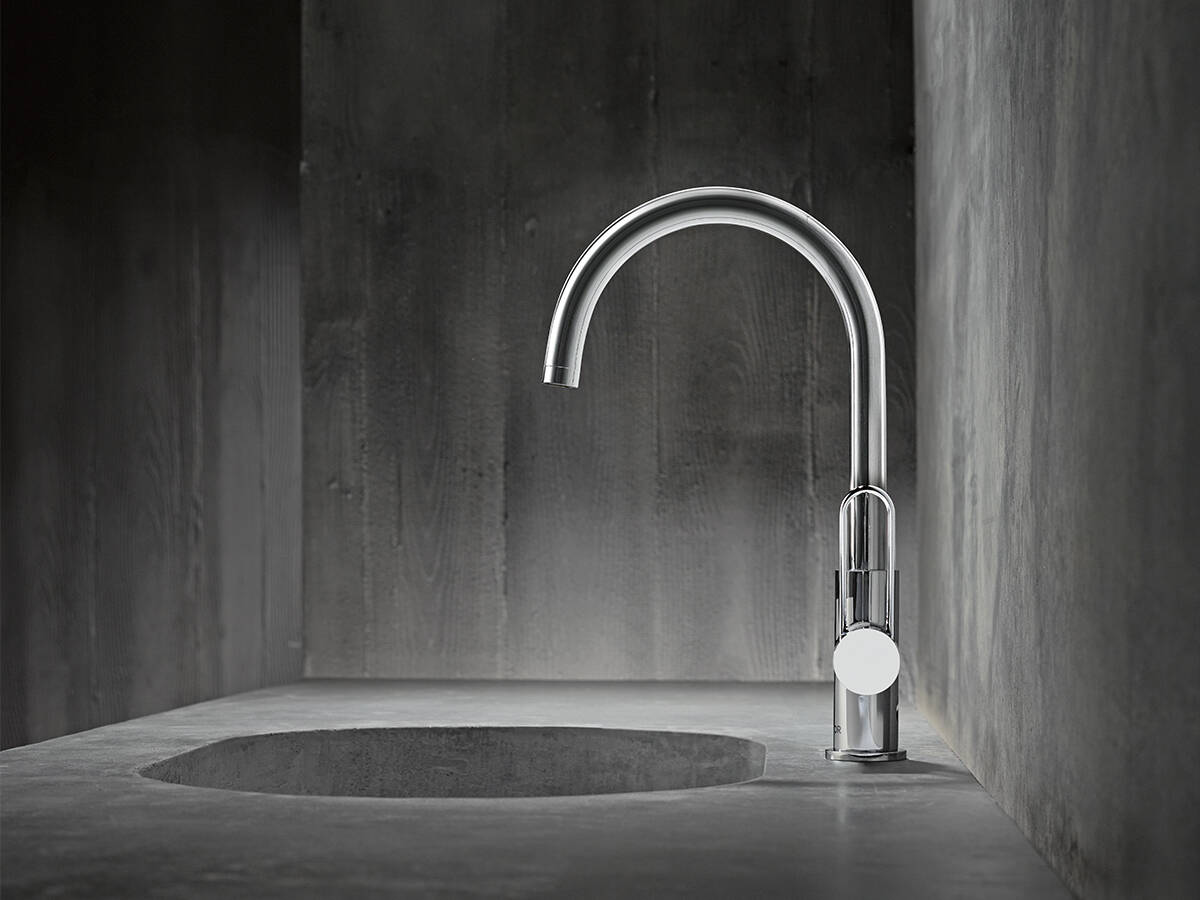Building Information Modeling: Tools and information for construction projects
Building Information Modeling enables computer-based, integrated planning, execution and management of construction projects. This cross-trade standard offers architects, facility managers, and building owners access to all product-specific data during the course of the project. Hansgrohe provides BIM data for the most important software applications. They include the geometry, positioning, materials, and properties of the faucets, showers, shower systems, and installation technology.
The BIM models are available in LOD 300 detail and in the six main formats Revit, ArchiCAD, AutoCAD, SketchUp, IFC, and 3DS.
BIM data for numerous, select pieces from the AXOR and hansgrohe brands is available for download on the respective product pages. The offer is continuously supplemented and updated with BIM data from the product range and innovations.
Benefits of using BIM data:
Higher project and budget security: Planning with BIM data ensures transparency throughout the entire project cycle. Virtual project planning makes it possible to check all expectations and specifications before the construction process begins. Changes can be simulated on the virtual model and thus be carried out more efficiently.
Significant time and cost savings: The integrative process with consistent use of the BIM data from all participants simplifies communication and saves time and money over building’s entire life cycle. Coordinated project planning leads to faster completion; better data quality facilitates precise building planning and forms the foundation for efficient building management.




